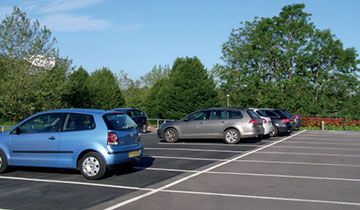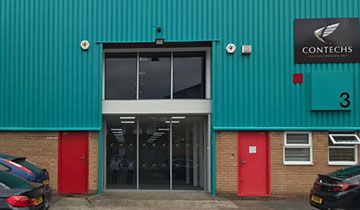Units 1-4, Raglan Court, Warrington
- Client: Powerhouse Prop Co.
- Contract Period: 25 Week
- Value: £2,800,000
Project Description
Dilapidations and improvement works were undertaken following a tenants lease coming to an end. The primary aim was to reinstate the four separate units with their own office and welfare facilities after these had been restructured into one unit by the tenant.
Initial works were to strip out all tenant alterations, fixtures and fittings including suspended ceilings to warehouse area, A/C and ventilation systems, fire suppression equipment, machinery, all electrical and mechanical installations, partitions, ceilings and loading bays.
All office and welfare accommodation were stripped back to base build including several layers of vinyl backed paper, floor coverings, doors & joinery items, sanitary ware and associated pipework, both blockwork and stud partitions to create an open plan working environment.
Once the above were complete, external envelope repairs were initiated to wall cladding, replacement of the entire asbestos roof with a new built up system, removal and replacement of all glazing and entrance doors.
New panels were fitted to the sectional doors to all warehouses whilst doors were serviced and any necessary repairs carried out.
The front elevation was redecorated in the landlords colour scheme providing a much improved façade.
Internally and to office/welfare accommodation, all new and existing blockwork and stud walls were re-plastered, all floor coverings and suspended ceilings replaced, new doors, frames and skirtings fitted, new heating systems installed, three compartment skirting fixed to perimeter walls, full redecoration of all surfaces, new sanitary ware with corresponding pipework fixed with new cubicles and tiled walls to welfare accommodation We also installed a new fire alarm, to ensure the building complied with current regulations. We also installed a new security & CCTV system.
Inside the warehouses, new party walls were constructed to separate the 4 units, with new power & lighting to each and decorations undertaken to soffits, steel frames, internal walls and floors. New fire doors were also fitted to each unit.
Externally all tarmac carpark areas were planed and the surface renewed. repairs to the concrete aprons serving the loading doors were carried out, underground drains repaired where previously damaged or blocked and significant landscaping works undertaken including removing an overgrown area to the centre of the car park creating 8 new parking spaces and a picnic area for staff to enjoy.
Working hand in hand with the client, significant variations to the original contract were accommodated involving the deployment of specialist trades at short notice to negate any delays to the clients program. We also acted on behalf of the client when coordinating with directly employed contractors for the upgrade of power and mains gas the site and helping to program those works to completion.
To discuss your project or for further information please contact us on 024 7668 7167
To download a PDF version of this case study, please click here








