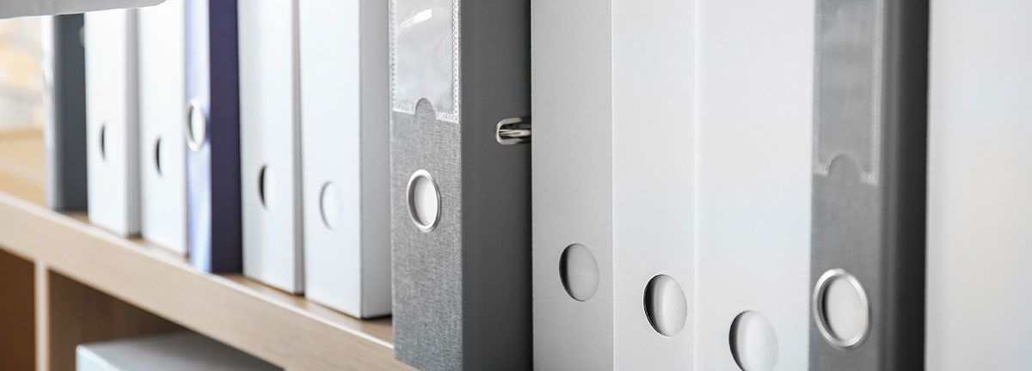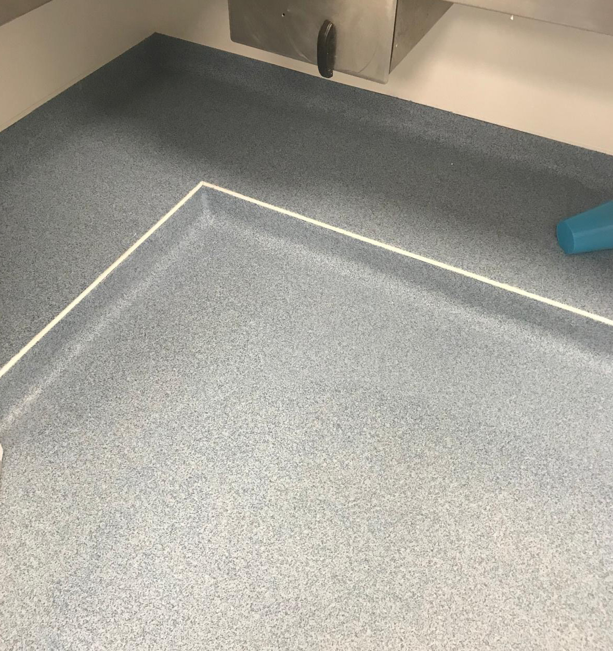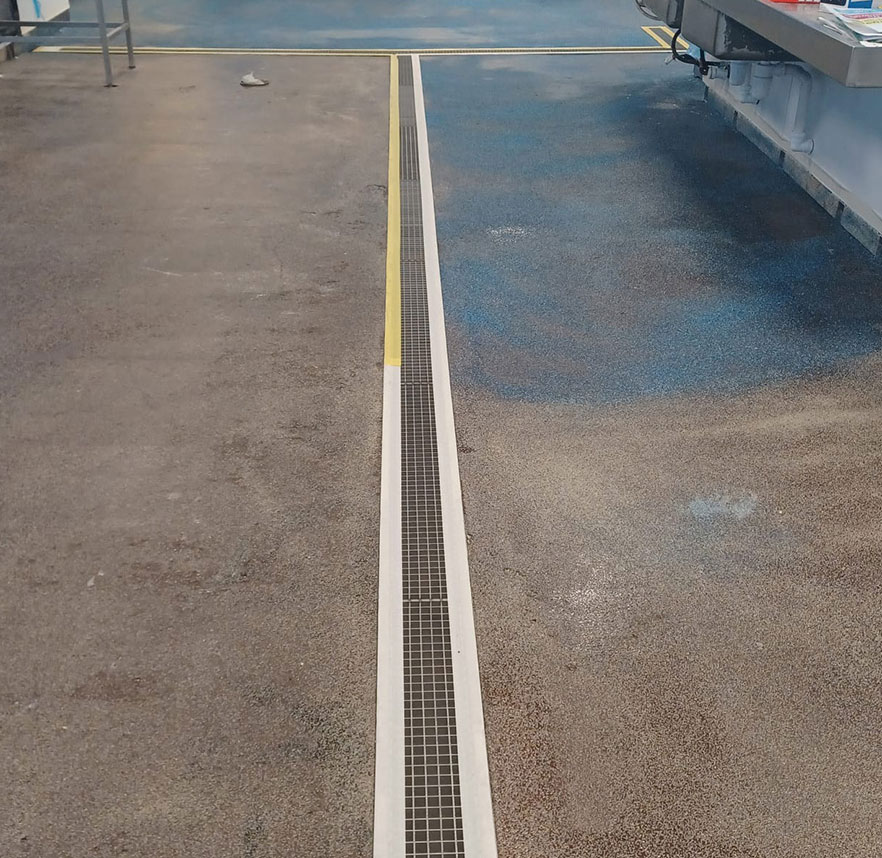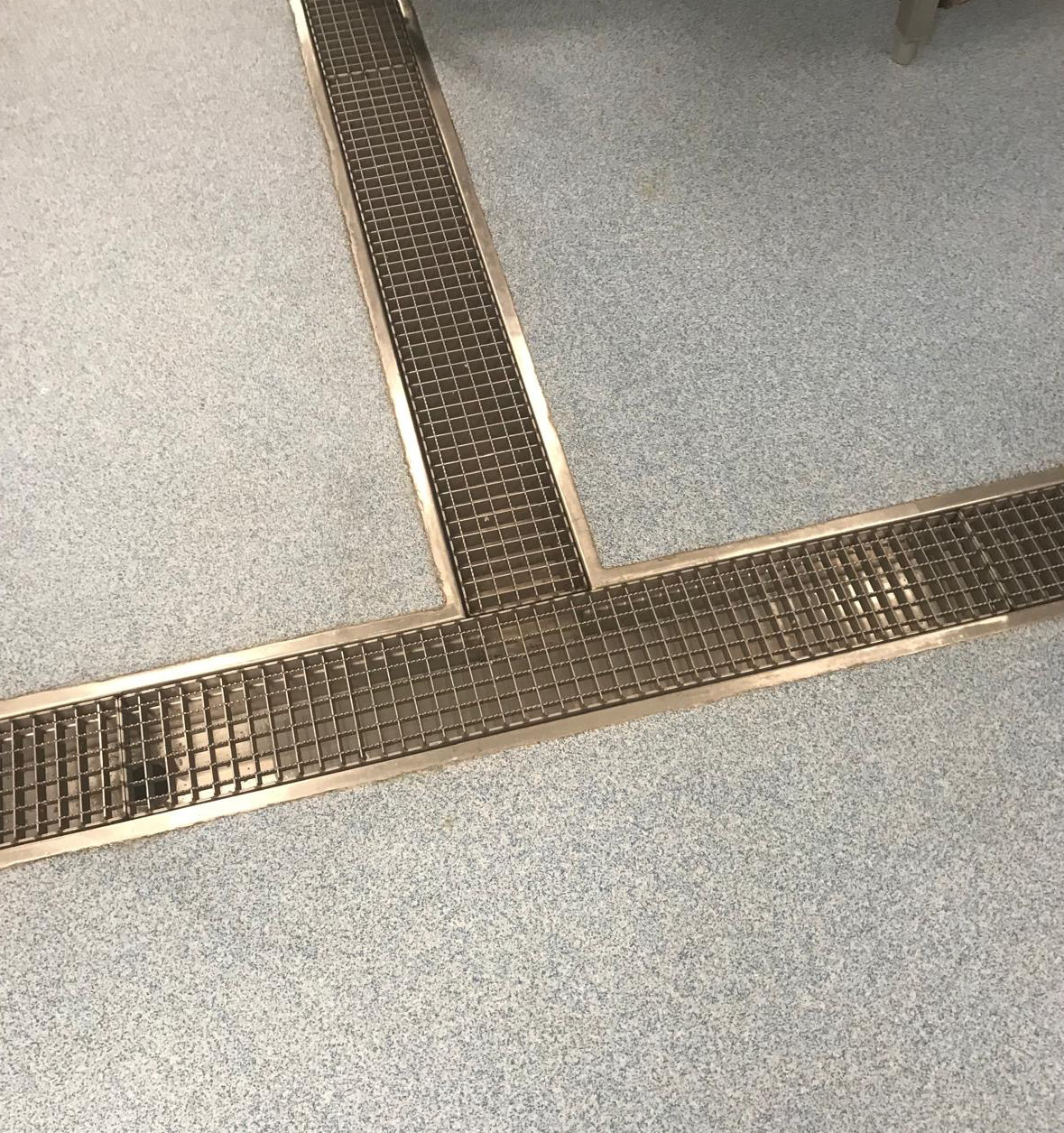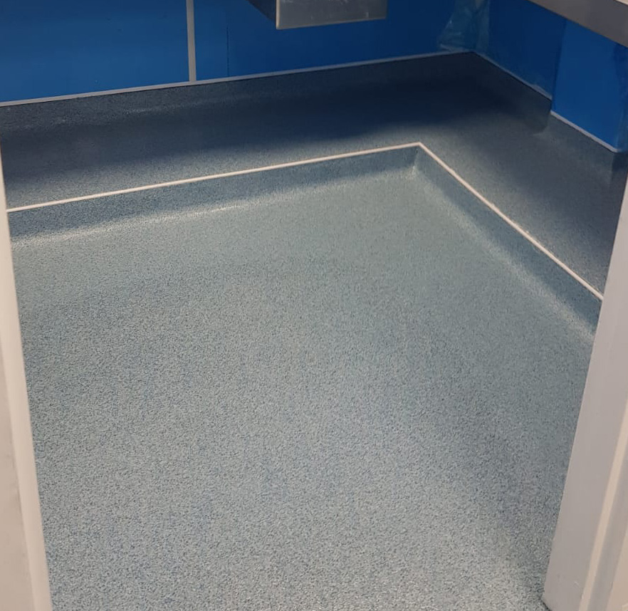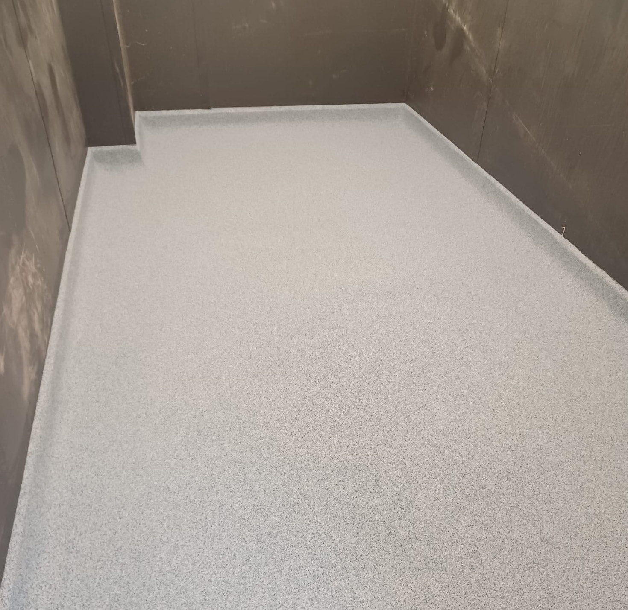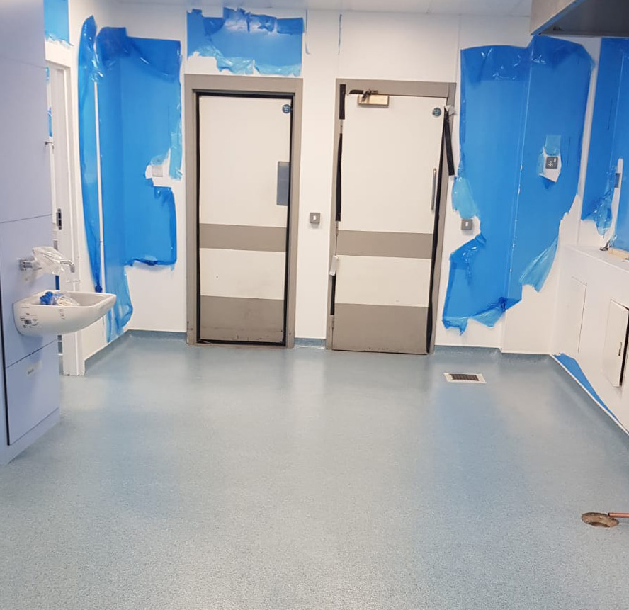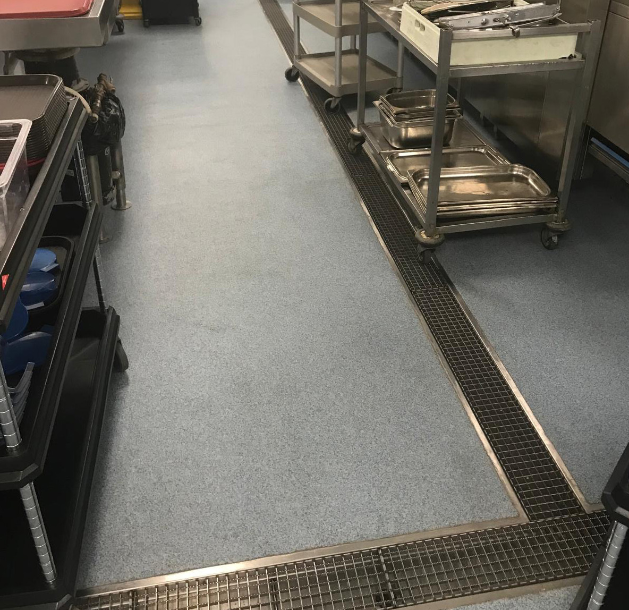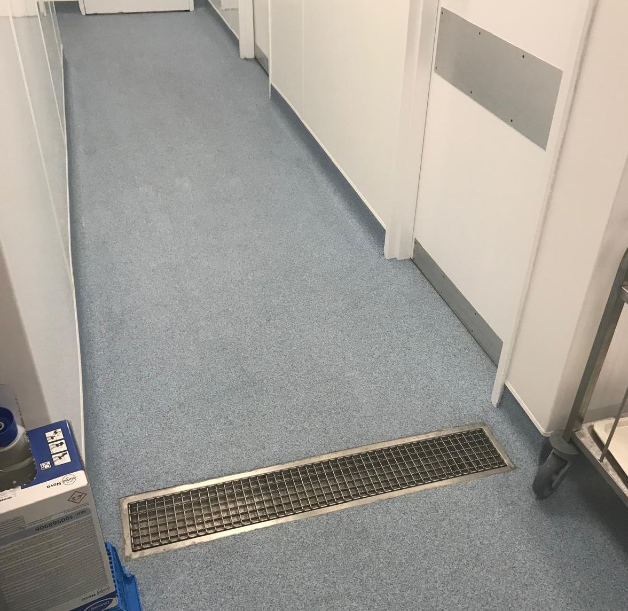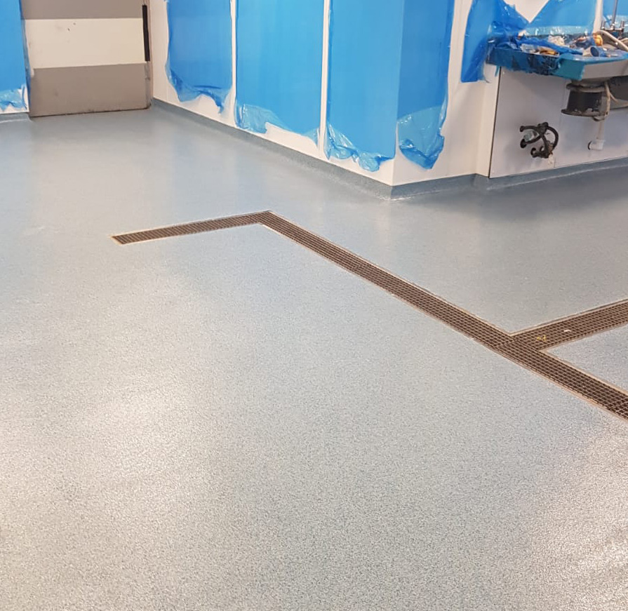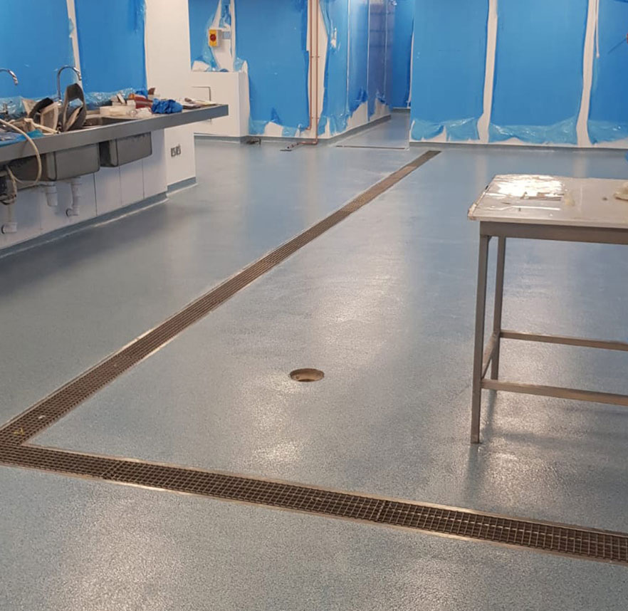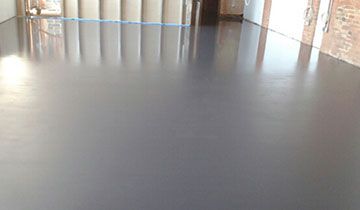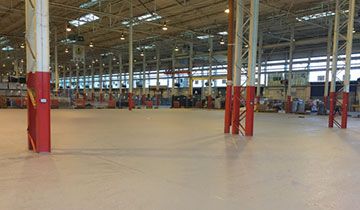Hospital Pot Wash Area Refurbishment
- Client: Alexandra Hospital
- Floor Area approx: 112sm
- Coving approx:120lm
- Hygienic Wall Cladding approx: 200sm
- Stainless steel drains approx: 30lm
Project Description
Zenith Contract Services was tasked with refurbishing the pot wash area on the third floor of a busy hospital. The project presented significant challenges due to difficult access and the necessity for the adjoining areas to remain operational throughout the refurbishment.
Access and Preparation
Access to the pot wash area was via a spiral roadway, making the transportation of materials and equipment challenging. Despite these obstacles, our team managed to efficiently break out the existing tiles, screed, and drainage system. All debris was carefully bagged and carted away to a suitable disposal point, ensuring minimal disruption to hospital operations.
Floor Preparation and Reinforcement
With the old flooring removed, the exposed floor was prepared to receive two coats of epoxy resin primer. To provide reinforcement and reduce the risk of subsequent cracking, a fibreglass mesh was introduced into the primer..
Drainage System Installation
New stainless-steel drains were custom-manufactured for the project. Using a laser levelling device, our team meticulously positioned and levelled the drains to ensure the correct amount of fall, which is crucial for efficient drainage in a high-use area.
Screed and Wall Cladding Application
A rapid-setting, 50mm thick trowel-applied co-polymer screed was laid with the appropriate falls to the new drainage channels. Following the screed application, new hygienic wall cladding was installed. All joints were finished with a plastic “J” section trim to form a seamless junction with the coving.
Final Floor Coating
The final phase involved laying an epoxy resin decorative quartz screed over the entire area, including a 100mm coving in the same material. To ensure a durable and hygienic finish, two coats of clear resin seal were applied to the screed, resulting in a clean room-standard finish.
Outcome
The project was completed successfully, meeting all client specifications and timelines. The refurbished pot wash area now features a robust, hygienic, and visually appealing floor that will withstand the demands of a high-traffic hospital environment.
The hospital management was highly satisfied with the work carried out. They praised our team’s professionalism, attention to detail, and ability to complete the project with little disruption to their operations.
For more information, please call us on 024 7668 7167 or email info@zenithcontractservices.co.uk
To download a PDF version of this case study, please click here


