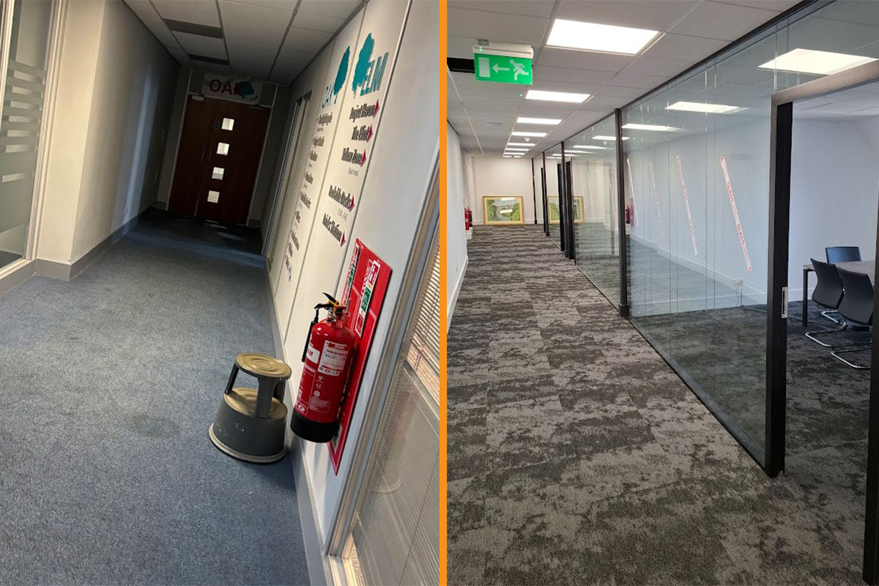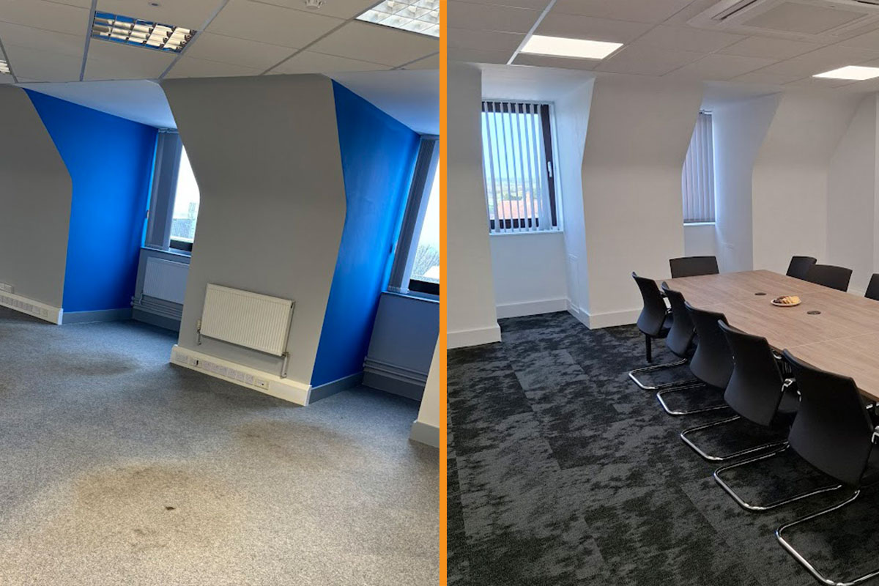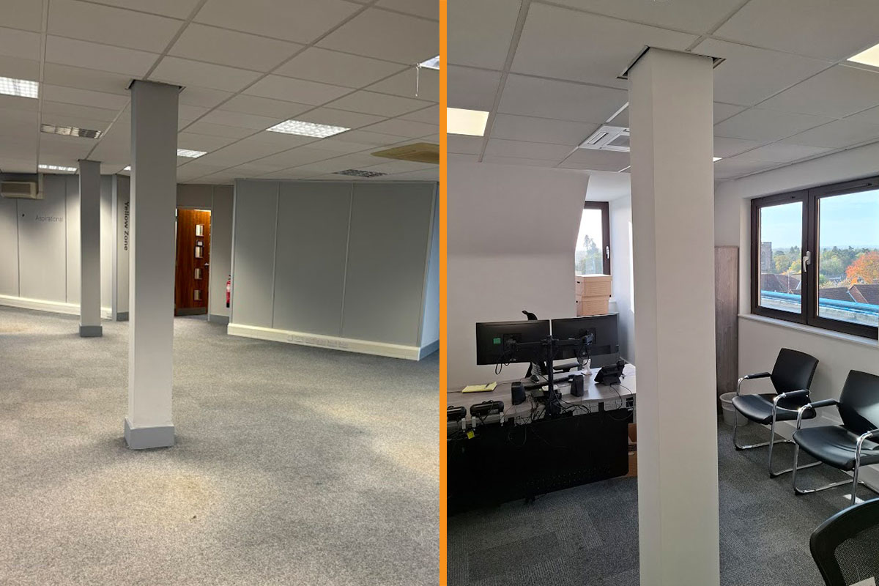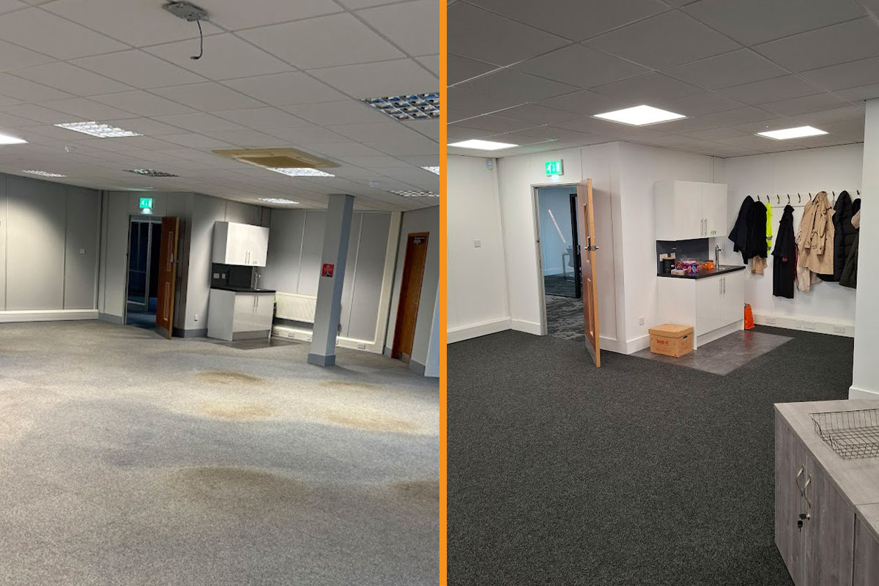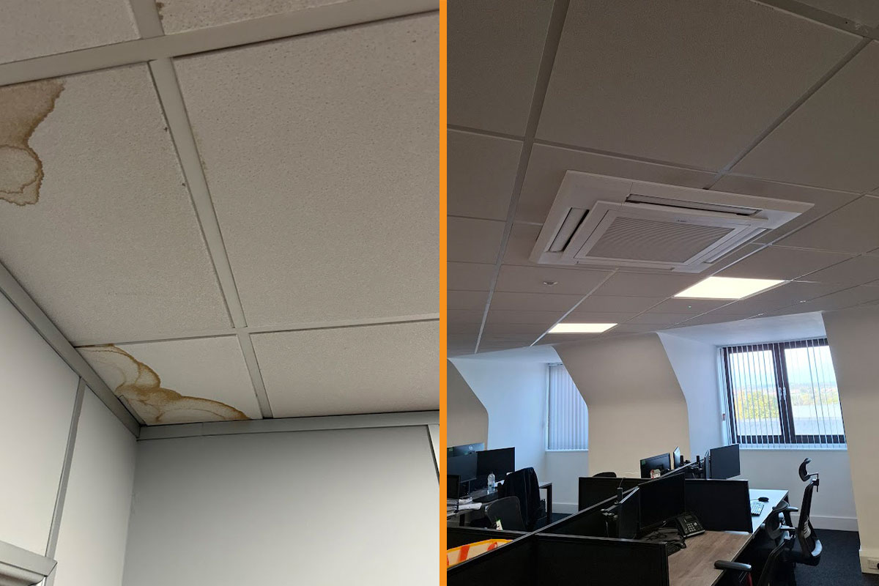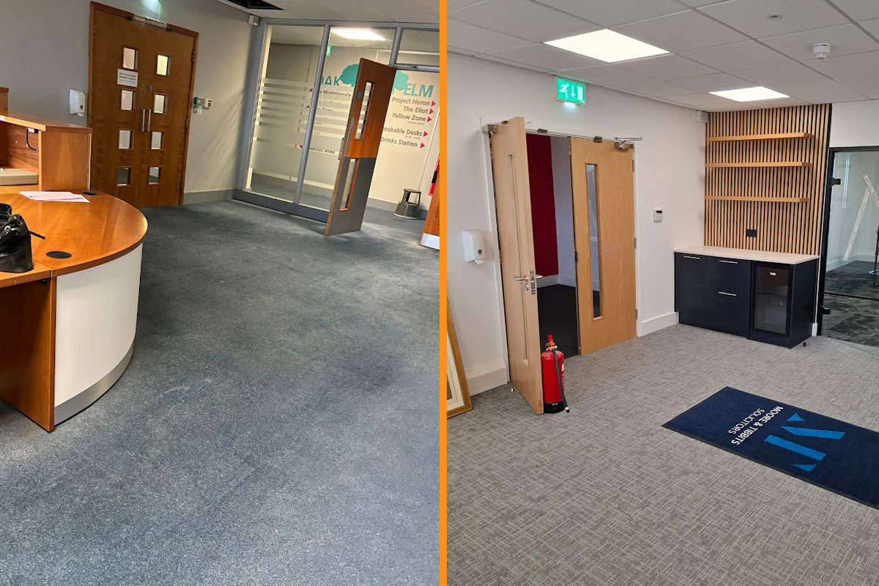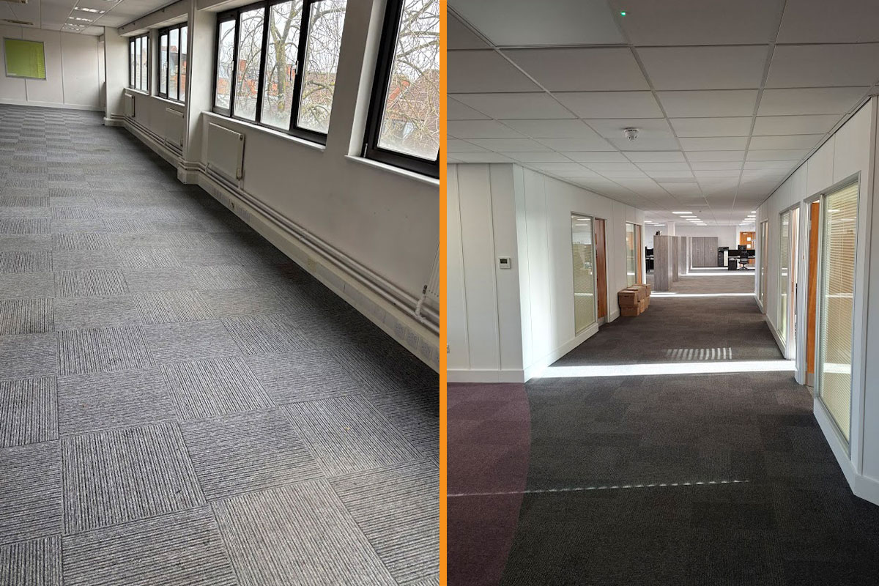Office Refurb – 3rd Floor, Westgate House, Warwick
Project Overview
Zenith was appointed to carry out the refurbishment of office spaces on the 3rd floor of Westgate House in Warwick, involving the replacement of mechanical services and lighting, along with repairs, redecoration, and layout reconfiguration to meet the client’s new open-plan office requirements.
Client Requirements
The client required a modern, open, and efficient workspace that aligned with their operational needs. Works included mechanical and electrical replacement, lighting upgrades, and cosmetic redecoration throughout the third-floor offices. The project demanded a high standard of finish and careful coordination to ensure full compliance with health and safety standards while maintaining minimal disruption within the building.
Our Solution
Mechanical & Electrical Works
To support the upgraded services, additional steelwork was installed at roof level in accordance with the structural engineer’s specifications. All disturbed roof surfaces were reinstated and weatherproofed around new penetrations.
Zenith’s mechanical team safely isolated and removed all existing radiators, pipework, fixings, and accessories, repairing any damaged surfaces upon completion.
The existing air conditioning system, including roof-mounted plant and associated pipework, was isolated, degassed, and removed to prepare for the installation of new systems.
For the electrical works, outdated fluorescent lighting was replaced with energy-efficient, low-glare LED fittings, carefully laid out to suit the new open-plan design. New emergency lighting was also installed to meet current building standards.
Decoration & Internal Refurbishment
To achieve the client’s open-plan layout, partition walls and internal corridors were dismantled and safely disposed of, creating a more spacious, collaborative environment. All resulting surfaces were made good, including floor screeds where required, to ensure a level and even finish throughout.
Damaged or water-stained ceiling tiles were replaced, restoring a clean, uniform appearance across the suspended ceiling grid.
The flooring was then prepared and finished with Desso Essence carpet tiles, chosen for their professional look, durability, and sustainability credentials.
All wall surfaces were cleaned, prepped, and repainted with two coats of high-quality white emulsion, while previously painted timber and metalwork received one coat of undercoat and one gloss topcoat for a fresh, durable finish.
Project Outcome
The completed works delivered a bright, contemporary, and functional office space that meets the client’s design and performance expectations. The combination of modern lighting, refreshed finishes, and an open-plan layout has significantly improved both the aesthetic and practical use of the space.
Zenith once again demonstrated its ability to manage multi-discipline refurbishment projects efficiently, safely, and to an exceptionally high standard - from mechanical and electrical works through to final decorative finishes.
For more information, please call us on 024 7668 7167 or email info@zenithcontractservices.co.uk
To download a PDF version of this case study, please click here



