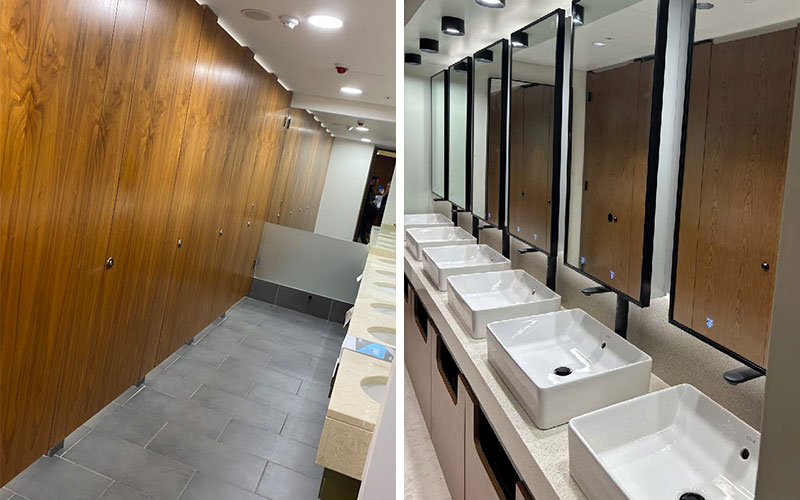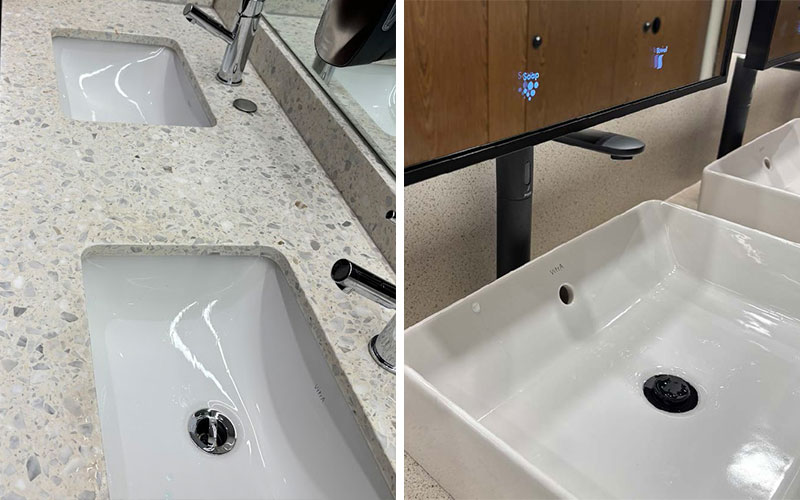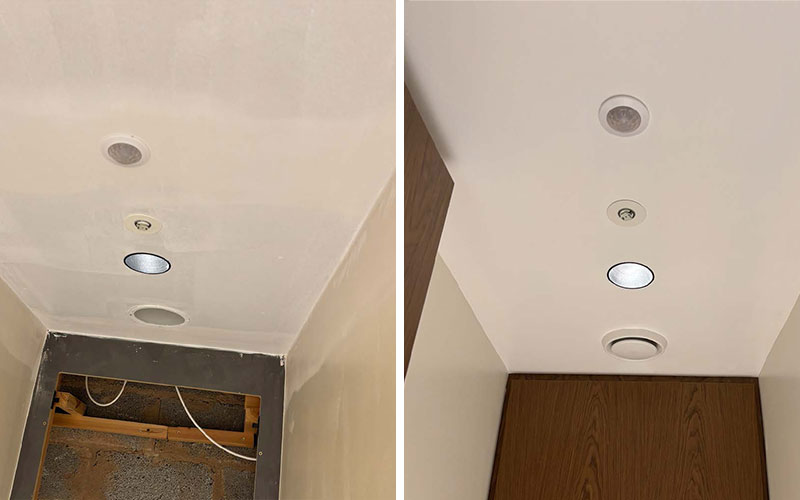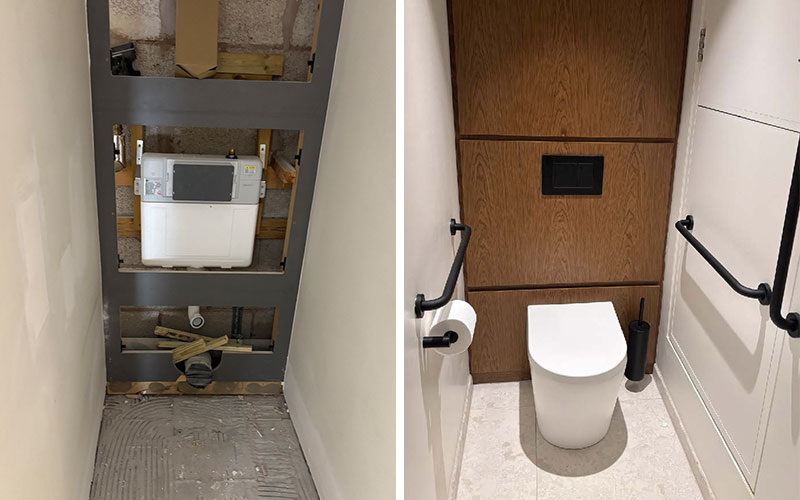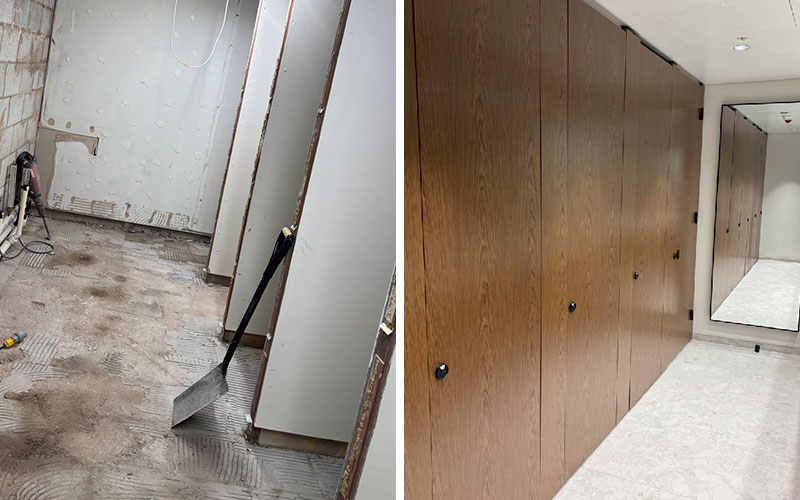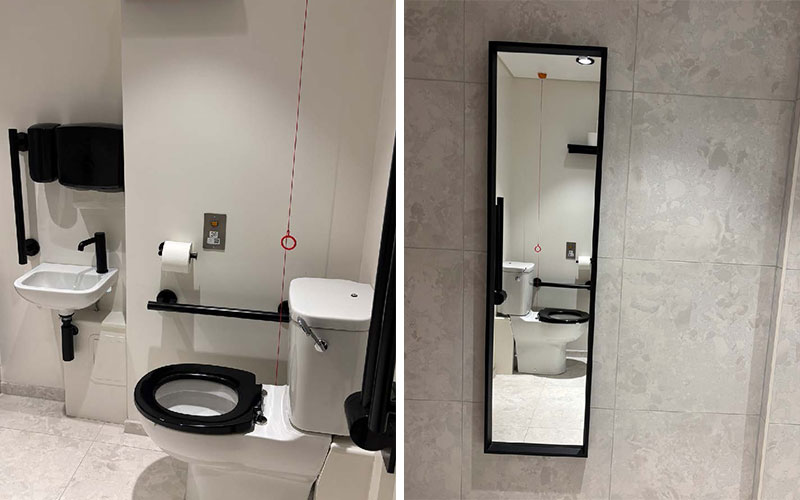High-Spec Washroom Refurbishment – The Colmore Building, Birmingham
Project Overview
Zenith were recently appointed to deliver a high-spec refurbishment of the male, female, and accessible toilet facilities located on the 11th floor of the prestigious Colmore Building in Birmingham’s business district.
The project required a complete transformation of the washroom areas, combining functionality with modern, elegant design to reflect the premium standards of the building.
Client Requirements
The client required a complete strip-out and refurbishment of the existing facilities while maintaining minimal disruption to the daily operations of the building. The works included the removal of all existing installations, remedial works to affected areas, and the installation of high-quality finishes, fittings, and fixtures in keeping with the building’s reputation as one of Birmingham’s most sought-after office spaces.
Our Solution
Preparation & Strip-Out
A full site set-up was established, including the safe implementation of service isolations to create secure working conditions. Zenith’s operatives removed and responsibly disposed of all existing sanitaryware, cubicle doors, IPS panels, ceilings, and floor finishes. The existing cubicle walls were retained for reuse within the new design.
Floor & Wall Finishes
To deliver a sleek and cohesive look, tiles from the Solus Ceramics Compress Range (natural finish) were used throughout the floors and walls. This collection was selected for its balance of style, durability, and sustainability, perfectly suited to a high-end commercial interior.
Integrated Mirror System
Zenith installed the Dolphin Alavo Mirror System, an innovative behind-mirror washwall system that integrates foam soap dispensers, concealed cartridges, and low-energy hand dryers within a single, elegant unit. Designed with usability, durability, and sustainability in mind, the system provides a refined, space-efficient solution that enhances both the functionality and aesthetics of the washroom environment.
IPS Panels, Cubicle Doors & Pilasters
For the cubicle and panel systems, Zenith specified Venesta’s Infinite Range, offering modern design, precision engineering, and premium quality finishes. The range includes floating pilasters, stainless steel pedestals, and a flush-fronted aluminium headrail system that delivers a seamless, contemporary look. Venesta’s modular IPS panels also conceal plumbing services for a clean, low-maintenance appearance.
Sanitaryware
The new sanitaryware was carefully chosen to complement the modern aesthetic of the refurbishment:
• Lusso Senza Collection concealed cisterns, back-to-wall toilets, and flush plates - combining style and hygiene in a slimline design.
• Vitra Nuo Rectangular Countertop Basins: crafted from premium ceramic with a hygiene coating to inhibit 99.9% of bacteria growth.
• Jaquar Taps: offering exceptional performance and crafted to the highest design and quality standards.
• Venesta Under-Vanity Storage Units: Bespoke under-vanity storage units were constructed using custom panels, with vanity tops and splashbacks designed to the client’s exact specifications.
Mechanical & Electrical Works
Zenith’s team carried out sprinkler isolations and modifications to accommodate a new feature “goal post” design, alongside the installation, testing, and commissioning of new lighting to enhance the space’s ambience and energy efficiency.
Finishing Works
To complete the project, all painting and decorating were finished to the highest standard, creating a clean, modern, and cohesive final appearance throughout.
Project Challenges
As the refurbishment took place within an occupied commercial building, careful planning and coordination were essential to ensure safety and minimise disruption to tenants. Delivery scheduling was managed meticulously to maintain project timelines and uphold site safety.
Outcome
The completed refurbishment successfully delivered a premium, contemporary washroom environment in keeping with the building’s high standards. Every element - from the materials and fixtures to the finishes and lighting was completed with precision, resulting in a stylish, functional space that enhances the user experience.
For more information, please call us on 024 7668 7167 or email info@zenithcontractservices.co.uk
To download a PDF version of this case study, please click here



